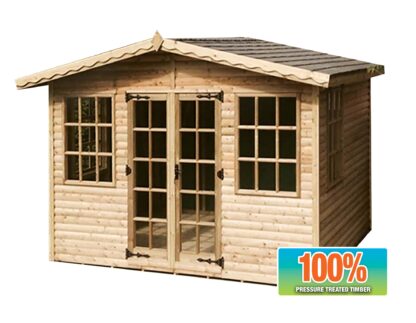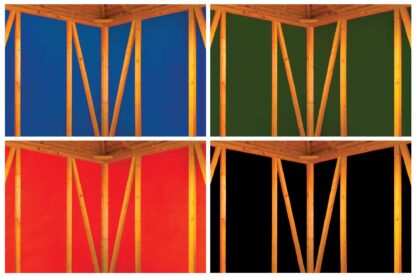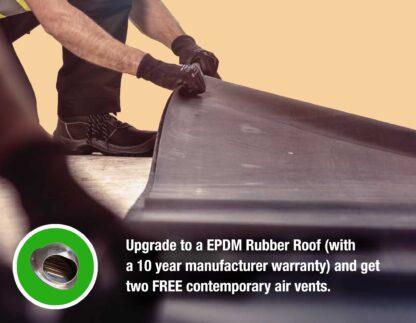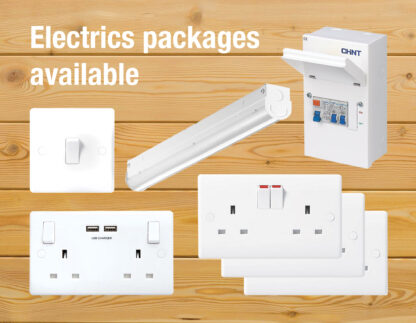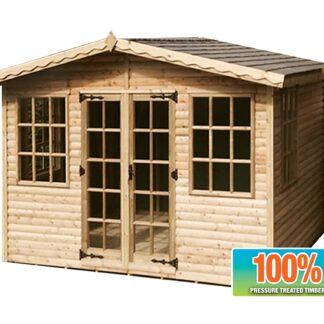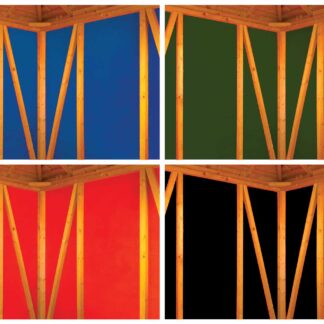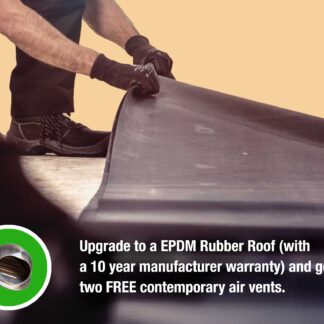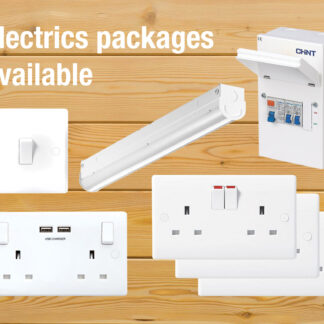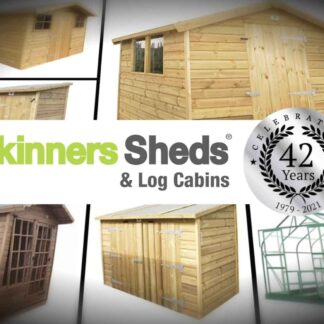Loglap Cabin without Veranda – Pressure Treated
£2,469.00
Delivery Time: Approx. 4-6 weeks
Our Loglap Cabin comes in sizes from 8ft x 6ft to 16ft x 10ft. If you’d prefer a Loglap Cabin with veranda then take a look here.
- Roof: Heavy duty mineral felt. Tongue & groove cladding. Extra strong roof framework. Fully trussed roof to prevent sagging.
- Walls: Extra strong 75mm x 50mm heavy framework with diagonal bracing for extra strength and durability. Loglap tongue and groove pressure treated cladding. Stainless steel nails.
- Floor: Tongue and groove flooring, fixed to narrowly spaced floor beams and floor runners, which gives a strong floor with a 3 inch permanent dry air flow.
- Windows: Four fixed Georgian joinery windows fully glazed with toughened glass. 8 x 6 buildings come with narrower front windows.
- Doors: Double Georgian joinery doors fully glazed with toughened glass. Black antique door furniture, including antique handle lock and key, two door bolts, and six turn buttons.
- 18” roof overhang.
* Buildings over 12′ width will be over 2.5m. The width and depth of these buildings can be reversed FOC to make them under 2.5m.
-
Sizes & Prices
Windows
TF200
Protect TF200 is a high performance breather membrane with high wet strength, water resistance and vapour permeability. Available in Red, Blue, Black and Green.
Roof Cover Options
All our pressure treated buildings include a high quality polyester mineral felt as standard. Why not upgrade to felt shingle tiles or a long life EPDM rubber roof?
Insulation and Internal Cladding
Walls Insulated with rockwool, roof and walls cladded using pine match boarding, giving a total wall thickness of 110mm. Keeps your building cool in Summer and warm in Winter.
Bases
A free site survey is available to inspect your current base. If you choose a concrete base then a free site survey is required before installation. Please beware that bases will increase the height of a building. Building heights shown are for the building only. The customer takes full responsibility for added height due to upgrades. Once installed, these bases guarantee your building installation.
What kind of base do you currently have?What kind of base do you have?
Choose one:
Is it level?
-
Accessories
Add one of our standard electric packages to your building. Please contact us if you want to upgrade or customise any of these packages.
PLEASE NOTE: Price does not include connection to the mains, but this can be quoted for.
-
Waterproofing Paint - 2.5 and 5 Litre Tin for Self Application
Protek Royal Exterior is a quick-drying water-based product that is robust, hard wearing, and can be applied to all pressure-treated timber. It is recommended that 3-4 coats be applied. 1 litre will cover approximately 8m². Protek Royal is a high-build formulation, so each extra coat increases the colour, sheen and protection to help weatherproof your building. For added protection, a clear top coat is recommended. Gutters are strongly recommended on all buildings. This product is for self-application.
All timber buildings supplied by Skinners Sheds require waterproofing. It is the customers responsibility to ensure that the building is fully waterproofed with a quality waterproofing paint, for which we recommend Protek Royal Exterior which is available in 2.5l and 5l tins. 1 litre will cover approximately 8m².
Protek Royal Exterior is a quick drying water based product that is hard wearing and can be applied to all pressure treated timber. For untreated interlocking cabins, we recommend Protek Wood Preserver then stained inside and out with 3-4 coats of Protek Royal Exterior.
-
Delivery
Buildings that are delivered only will be delivered to the front of the property and must be checked and signed for. If you require delivery and assembly then please ensure that you have clear access for us to be able to get the building to the area of assembly. We also require a 100% flat, level and solid base to assemble your building at the time of delivery (If access or base are bad upon our arrival this could result in a recall charge). If you need further assistance please use the the contact form or call us on 01424 716716.

